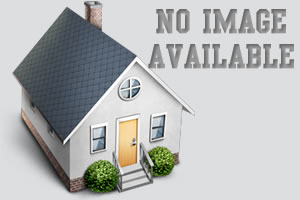$249,000
Call Now: (501) 884-4663

Remarks
This popular Craig Keaton floor plan is move in ready. Brick front and vinyl sides and rear. Partially covered deck. Oversized two car garage with window unit AC. Aggregate finish driveway and sidewalk. Low maintenance landscaping. Level driveway and yard. Concrete slab in crawl space for small item storage. New roof and HVAC in 2022. Living /Dining combo, vaulted ceiling, kitchen has double cabinet pantry, laundry room with storage closet, large primary bedroom with walk in closet, primary bath with double vanities, jetted tub and walk in shower. Guest bedrooms apart from primary. Guest bath has walk in shower. Three sun tubes for great natural daytime light. Carpet in bedrooms and LVP in living areas. Gas log fireplace. BONUS -- Common property on one side and to the rear and vacant lot on the other side. Well established golf course neighborhood home with privacy. l
Features
Deck
Washer-Stays
Dryer-Stays
Water Heater-Electric
Walk-In Closet(s)
Walk-in Shower
This data up-to-date as of September 08, 2025 time - 10:01 PM. For the most current information, contact Landry Greers Ferry Lake Realty, (501) 884-4663, tammy@landrylakerealty.com. This data is updated daily. Some properties which appear for sale on this web site may subsequently have sold and may no longer be available.
 The data relating to real estate for sale on this web site comes in part from the Broker Reciprocity (SM) Program of the Cooperative Arkansas REALTORS® Multiple Listing Services, Inc. Real estate listings held by brokerage firms other than Studio 11 Productions are marked with the Broker Reciprocity (SM) logo and information about them includes the name of the listing brokers. Broker Reciprocity (SM) information is provided exclusively for consumers' personal, non-commercial use and may not be used for any purpose other than to identify prospective properties consumers may be interested in purchasing.
Information deemed reliable but not guaranteed. Listing broker has attempted to offer accurate data, but buyers are advised to confirm all items.
Copyright © 2002 - 2025 Cooperative Arkansas REALTORS® Multiple Listing Services, Inc. All rights reserved.
The data relating to real estate for sale on this web site comes in part from the Broker Reciprocity (SM) Program of the Cooperative Arkansas REALTORS® Multiple Listing Services, Inc. Real estate listings held by brokerage firms other than Studio 11 Productions are marked with the Broker Reciprocity (SM) logo and information about them includes the name of the listing brokers. Broker Reciprocity (SM) information is provided exclusively for consumers' personal, non-commercial use and may not be used for any purpose other than to identify prospective properties consumers may be interested in purchasing.
Information deemed reliable but not guaranteed. Listing broker has attempted to offer accurate data, but buyers are advised to confirm all items.
Copyright © 2002 - 2025 Cooperative Arkansas REALTORS® Multiple Listing Services, Inc. All rights reserved.
